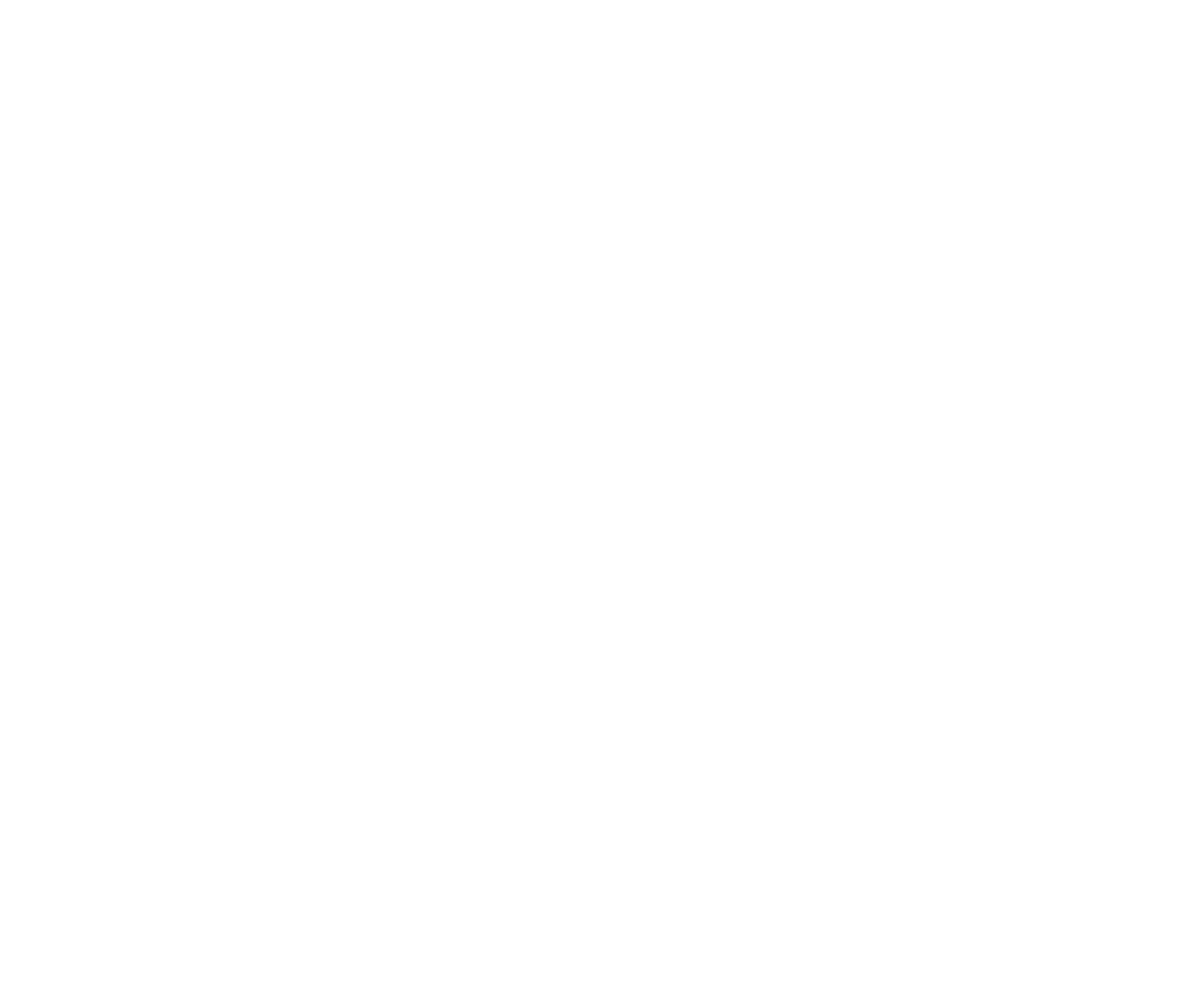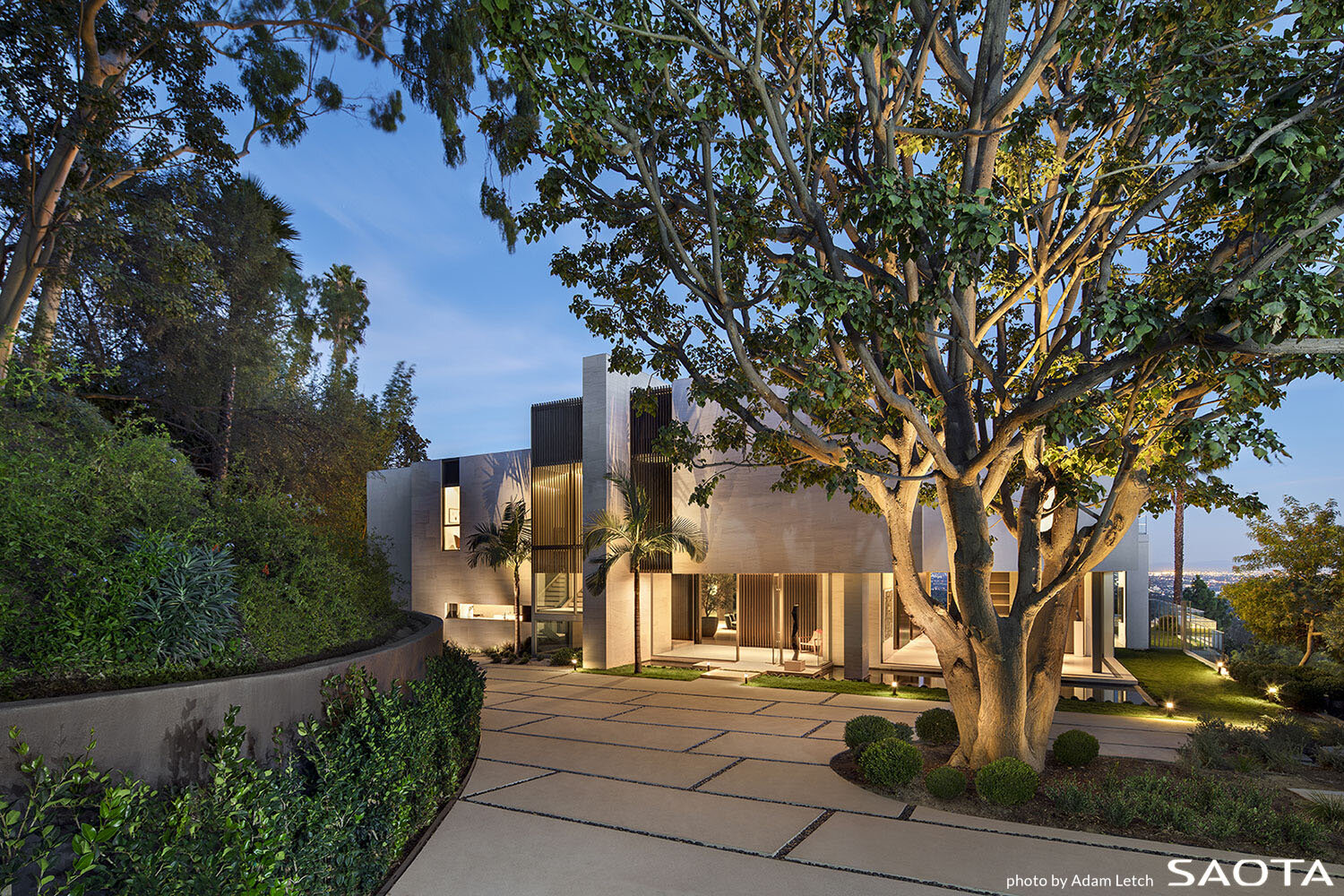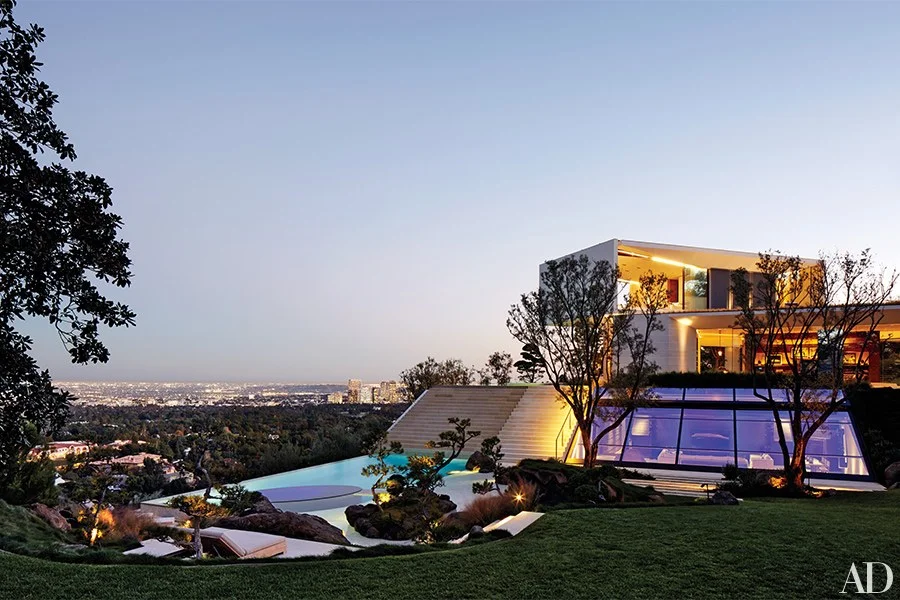PECK ARCHITECTURE | PECK STRUCTURAL | PECK CIVIL
hillside development
Hillside development refers to building new homes or replacing smaller homes on previously undeveloped or underdeveloped sites. Most of these prime development sites for large homes of high value are spectacular view sites in the Santa Monica Mountains, including the Pacific Palisades, Brentwood area, Bel Air, and the Hollywood Hills. Developing these sites is often challenging due to driveway and fire department access issues, geotechnical, drainage, and soil issues, as well as complex overlapping building and zoning code constraints. As civil engineers, structural designers and architects under one roof, we understand all the components of the design that shapes its development, and work our way through the constraints to come up with a scheme that will take advantage of the unique characteristics of the site and will be able to be permitted and built.
900 stradella rd, bel air, los angeles, ca
Scope: On our 900 Stradella site, we started with an existing 2 story home on a sloping lot. Following a detailed feasibility study, the ownership team decided to greatly expand the house size and the flat useable area of the site by adding a basement, and a deck, theater and dining room bridging over the driveway. The deck is supported by a new basement and staff quarters below. We maximized the use of that site and the views by analyzing the possibilities, reviewing the concepts with the City of Los Angeles Zoning and Building Safety officials, adjusting the plan based upon their response, and developing a detailed plan. We were fully engaged throughout construction administration. Go to project page.
Project role: Architect of Record with SAOTA as design architect, Civil Engineering
Size: 18,000 GSF
Year completed: 2017
960 Bel air rd, bel air, los angeles, ca
Scope: 960 Bel Air Rd was our first hillside development project at this scale. We collaborated with the design architect [Oppenheim Architects], the architect of record [Stenfors Architects], code and Planning Consultant [Tom Stemnock], and soils and geology firm [Grover Hollingsworth] to develop a viable site plan. There were geology and soil challenges, drainage challenges, and an ambitious plan by the architect. Through many iterations we devised a site geometry that met all of our constraints and the end result was a fantastic, award-winning project. Read about the project in Architectural Digest.
Project role: Civil Engineering
Size: 15,717 SF
Year completed: 2014
butler residence, rustic canyon, los angeles, ca
Scope: The project in Rustic Canyon started as a remodel and evolved to include a rebuilt residence with a new site plan. Garage access, hillside retaining structures, hillside clearances between house and slopes, relocating a live DWP easement, and developing a new public sewer line in the street were all project concerns. The civil engineering, the structural design of the site walls, and the architecture were all under our control, which allowed us to meet the challenges one encounters in older LA hillside neighborhoods. Read about the design of the project in C Magazine. You can also go to our project page.
Project role: Architecture, Civil Engineering, Site Structural
Size: 5898 SF
Year completed: 2012
Photo credit: Gluck Plus
California house, los angEles, ca
Scope: New York architecture firm, GLUCK+, designed and is constructing the project in Los Angeles, and hired PECK for structural and civil services. With challenging soil issues and challenging fire department access to the site, the project relies on a series of walls and deep pile foundations to mitigate an uncertified fill zone. We were instrumental in guiding the team to site plan that could be permitted without needing to apply for a variance form the Zoning Code. We also facilitated approval from the Mulholland Scenic Highway design review board. From the drainage perspective, we had no outlet to a street on the downslope side, so we designed cisterns and capture rain water for irrigation and pumps to deliver overflow storm water up to the street. The Forest Glen project is unique from a structural design perspective. We provided structural engineering services for the hillside foundations, site retaining walls, driveway structural slab, hillside swimming pool, as well as the concrete and steel structural system for the house. Go to project page.
Project role: Structural, Civil
Size: 7500 SF
Year completed: 2021









