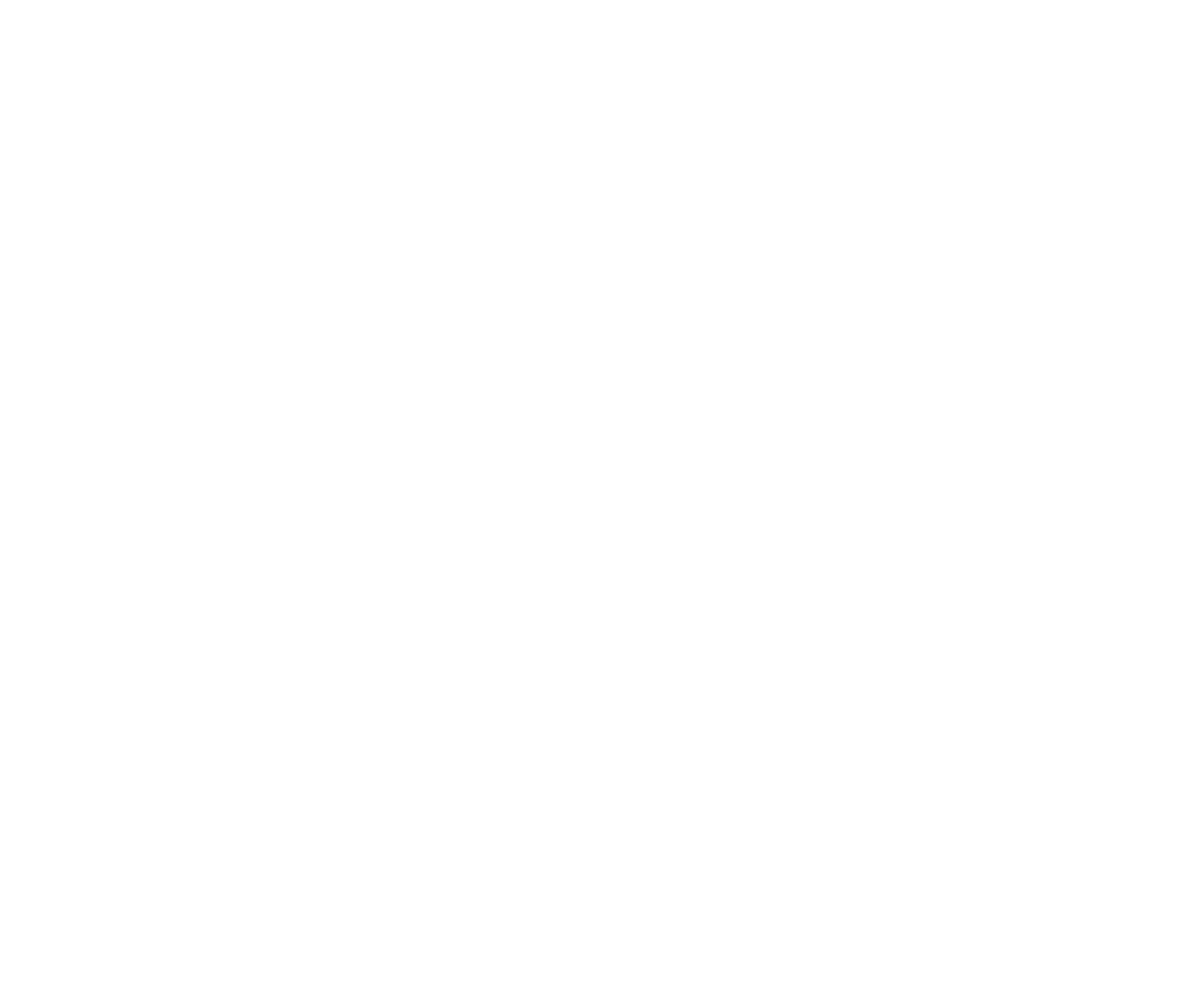CIVIL ENGINEERING | STRUCTURAL ENGINEERING | SHORING DESIGN
MULTI FAMILY ENGINEERING CONSULTING SERVICES
9265 BURTON WAY, BEVERLY HILLS, CA
Scope: Structural design of a 23 unit five-story residential building over two
levels of underground parking. Shoring design - 31 ft of excavation: shoring
system consisting of cantilevered soldier piles, rakers and horizontal bracing.
Design by Diana Djoneva under Reiss-Brown-Ekmekji, Inc.
Project role: Structural, Civil
Projected completion: 2017
evanston inn, 377-395 S. Marengo Ave, Pasadena, CA
Scope: Historic adaptive reuse of an historic hotel with 24 units of new
condominiums over one level of underground parking. Civil Engineer - grading
and drainage, driveway ramp profiles, podium drainage, hydrology, LID design,
ADA pathways and utility design.
Project role: Civil
Size: 31,750 SF
Projected completion: 2017
Go to project page
Whittier penn gardens, 7360 comstock ave, whittier, ca
Scope: 20 units in four building types; a single story complex of units above a
podium deck over on grade parking, two story units on a slab foundation on
grade, a rehabilitation of a historic three level building and a single story wood
framed bungalow relocated on the site from nearby Whittier College. Civil engineer
for the site including grading and drainage and ADA pathway design. Special
consulting on podium drainage, hydrology, new water service loop, and coordination with SCE and other utilities structural engineers. Structural design of all structures
on site.
Project role: Structural, Civil
Size: 10 units 14,900 GSF
Year completed: 2017
Go to project page
1342 hayworth ave, west hollywood, CA
Scope: 16 unit four-story residential building over underground parking. Design concrete structure – concrete and masonry shear walls, concrete podium.
Design wood structure – wood framing, plywood shear walls, and steel moment frames. Design by Diana Djoneva under Reiss-Brown-Ekmekji, Inc.
Project role: Structural, Civil
Year completed: 2016
4260 n. eagle rock blvd, los angeles, ca
Scope: 56 unit four-story residential building over underground parking (type V over
type I). Design concrete structure – concrete and masonry shear walls, concrete podium. Design wood structure – wood framing, plywood shear walls, and steel moment frames. Design shoring – 20 ft of excavation: shoring system consisting
of cantilevered soldier piles. Design by Diana Djoneva under Reiss-Brown-Ekmekji, Inc.
Project role: Structural
Year completed: 2015
3rd & woods, east los angeles CA
Scope: 60 unit three-story residential building over two levels of underground parking.
Project role: Design concrete structure – concrete and masonry shear walls, concrete podium. Design wood structure – wood framing , plywood shear walls. Shoring design – 27 ft of excavation: shoring system consisting of cantilevered soldier piles and soldier piles with tiebacks. Design by Diana Djoneva under Reiss-Brown-Ekmekji, Inc.
Year completed: 2013
447-451 doheny drive, beverly hills, CA
Scope: 22 unit five-story residential building over two levels of underground parking. Shoring design – 24 ft of excavation: shoring system consisting of cantilevered
soldier piles and shoring piles with tiebacks and rakers. Design by Diana Djoneva
under Reiss-Brown-Ekmekji, Inc.
Project role: Structural
Year completed: 2011
7 Fountains (23 Harper Street), West Hollywood, CA
Scope: 20 unit, three to four-story courtyard apartment/condominium over one level of parking. Civil Engineer - grading and drainage, driveway ramp profiles, podium drainage, hydrology, street Improvement plan.
Project role: Civil
Year completed: 2001
591 South Marengo Ave, Pasadena, CA
Scope: 10 unit, three to four-story courtyard apartment/condominium over one level of parking. Civil Engineer - Grading and Drainage, driveway ramp profiles, podium drainage, and hydrology.
Project role: Civil
Year completed: 2001










