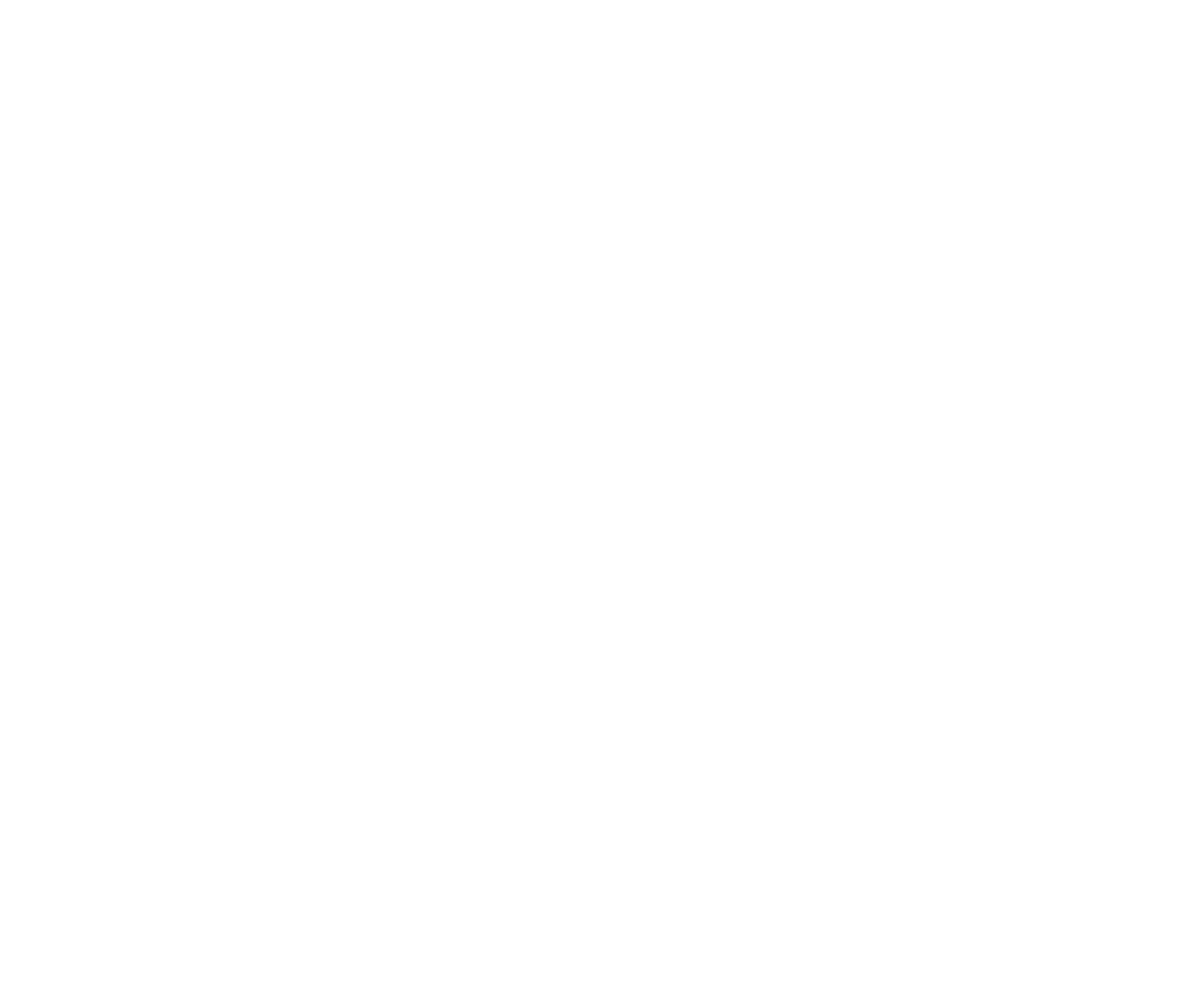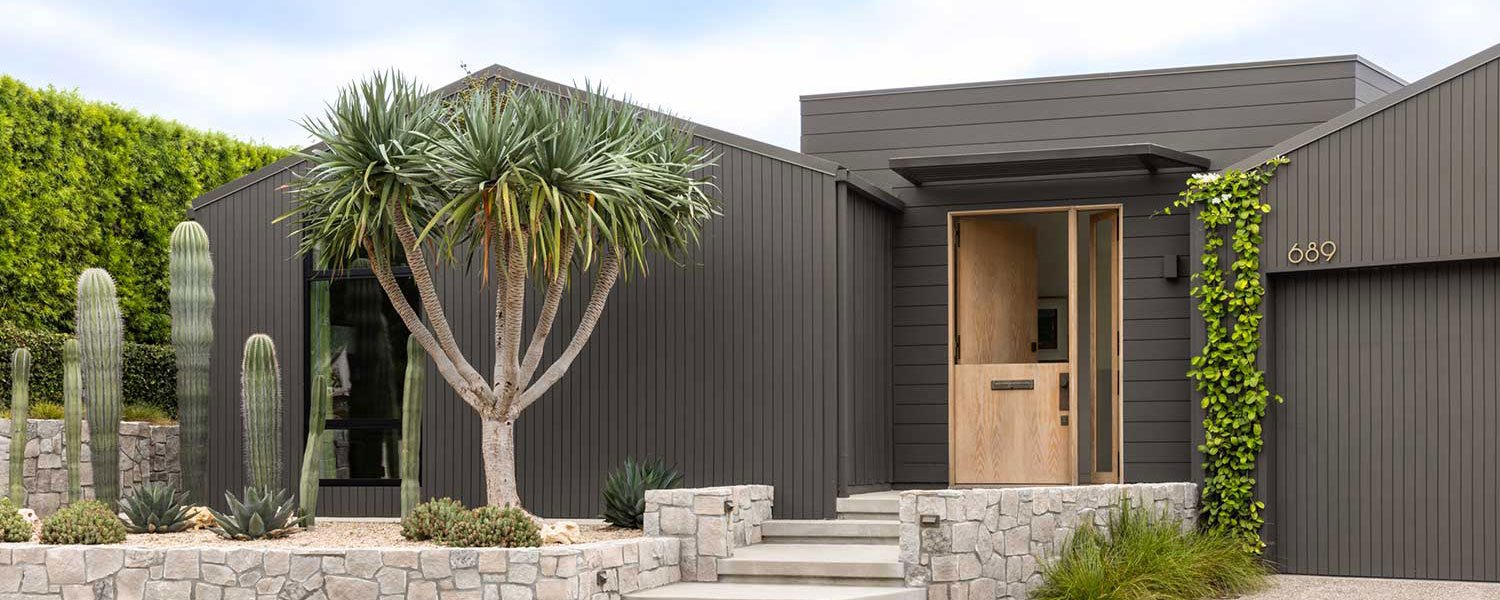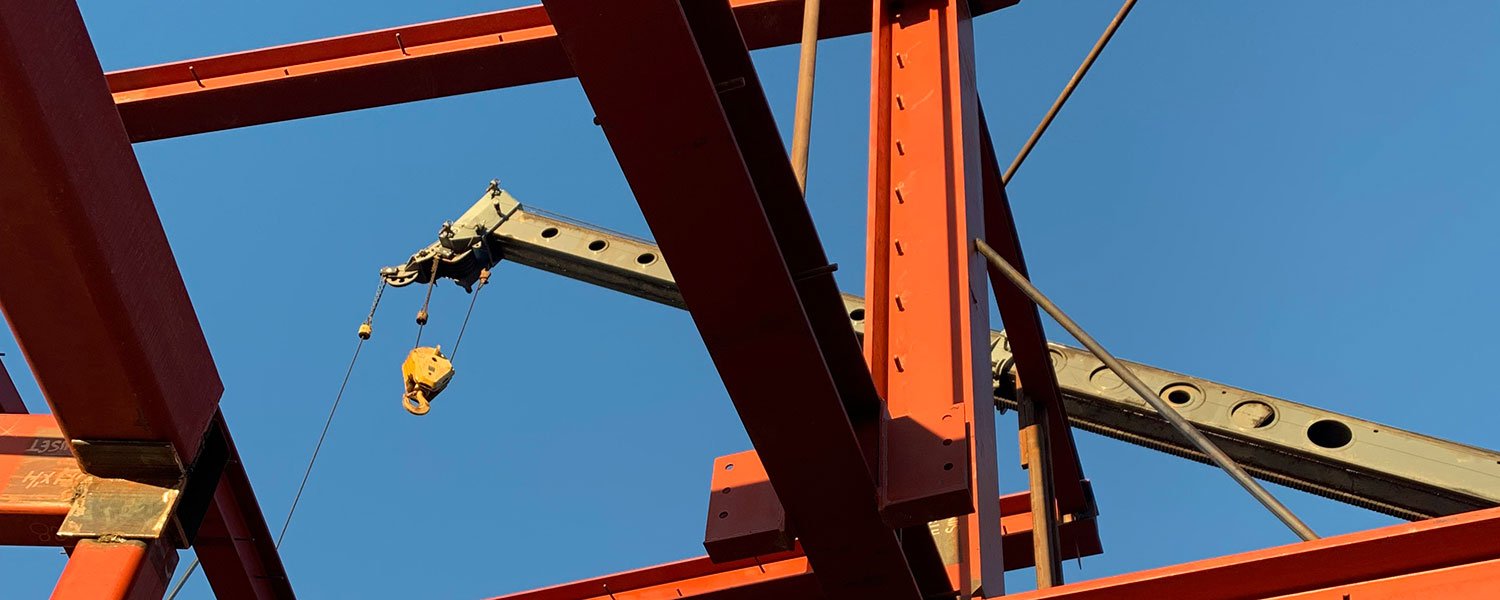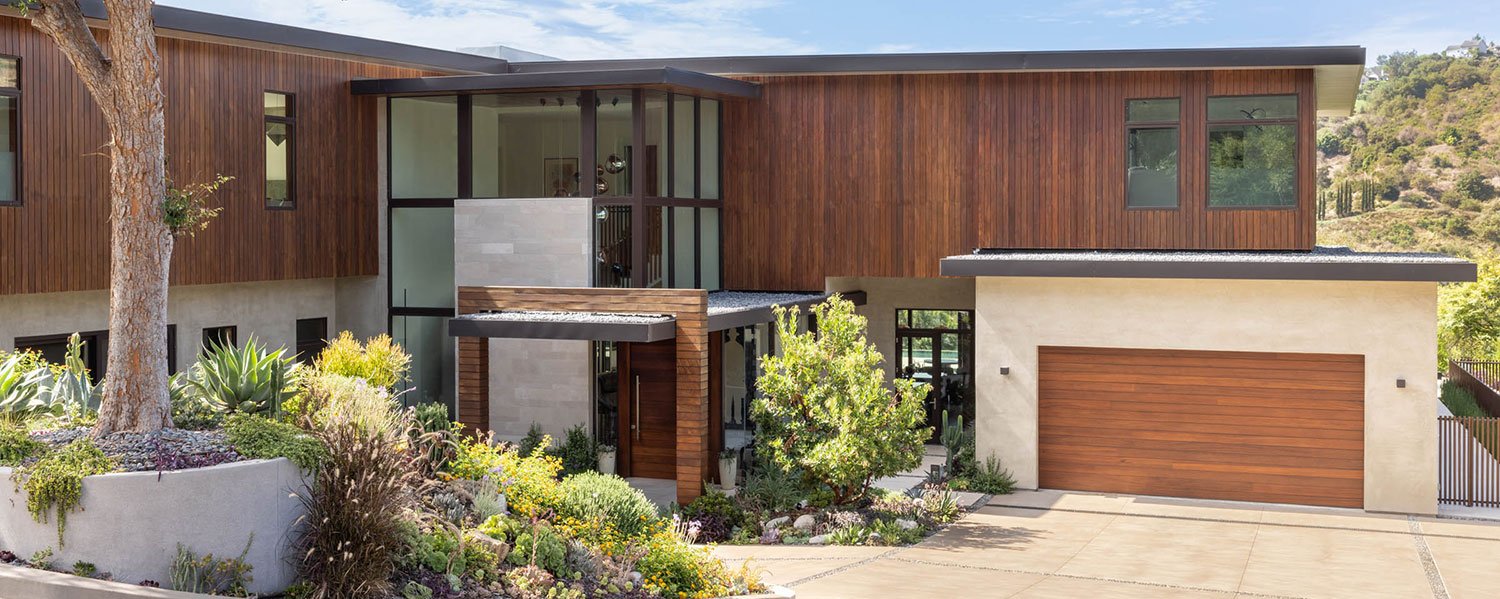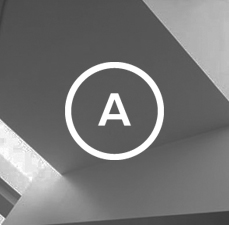Today at a Glance!
Assessing the Aftermath of the Eaton Fire
Today, I visited the Eaton fire burn areas for the first time, inspecting concrete foundations to assess their condition after fire exposure. One of the homes I designed in 2003 was still standing in its own way—stucco walls towering 8 feet high with no studs left to support them, and steel twisted from the heat.
We also met with past and potential new clients—neighbors affected by the fire—to evaluate their foundations and discuss their vision for rebuilding. Each homeowner created a wishlist of goals for their new home, marking the beginning of the next chapter.
Rebuilding after a fire is tough, but it's also an opportunity to reimagine and create something stronger.
Our Expertise crosses three disciplines
ARCHITECTURE
Single Family Residential
Site Development
Retail/Restaurant/Cafe
Feasibility and Code Consulting
Historic Preservation & Heritage
Mixed Use
Tenant Improvements
Commercial Office
STRUCTURAL
New Single Family Residences
Hillside Structures
Residential Additions & Remodels
Hillside Pools
Hillside Shoring
Multi Family & Mixed Use
Soft Story Retrofits
Commercial New Construction
Tenant Improvements
Industrial Facilities
Solar Canopies
CIVIL
Hillside Site Development
Grading and Drainage
Driveway Grading & Access
Hillside Grading
Fire Access & Hydrant Design
B Permit Plans & Roadway Design
Storm Water Capture Systems
Low Impact Development Plans (LID)
Feasibility and Code Consulting
Storm Water Pollution Prevention Plans (SWPPP)
QSD & QSP Services
Hydrology, Piping Systems & Pump Design
Smart Streets and Parking Lot Rehabilitation
What’s New
KEITA is our forum for design exploration in product design, furniture design and architecture.
Visit our site to see examples of our designs.
