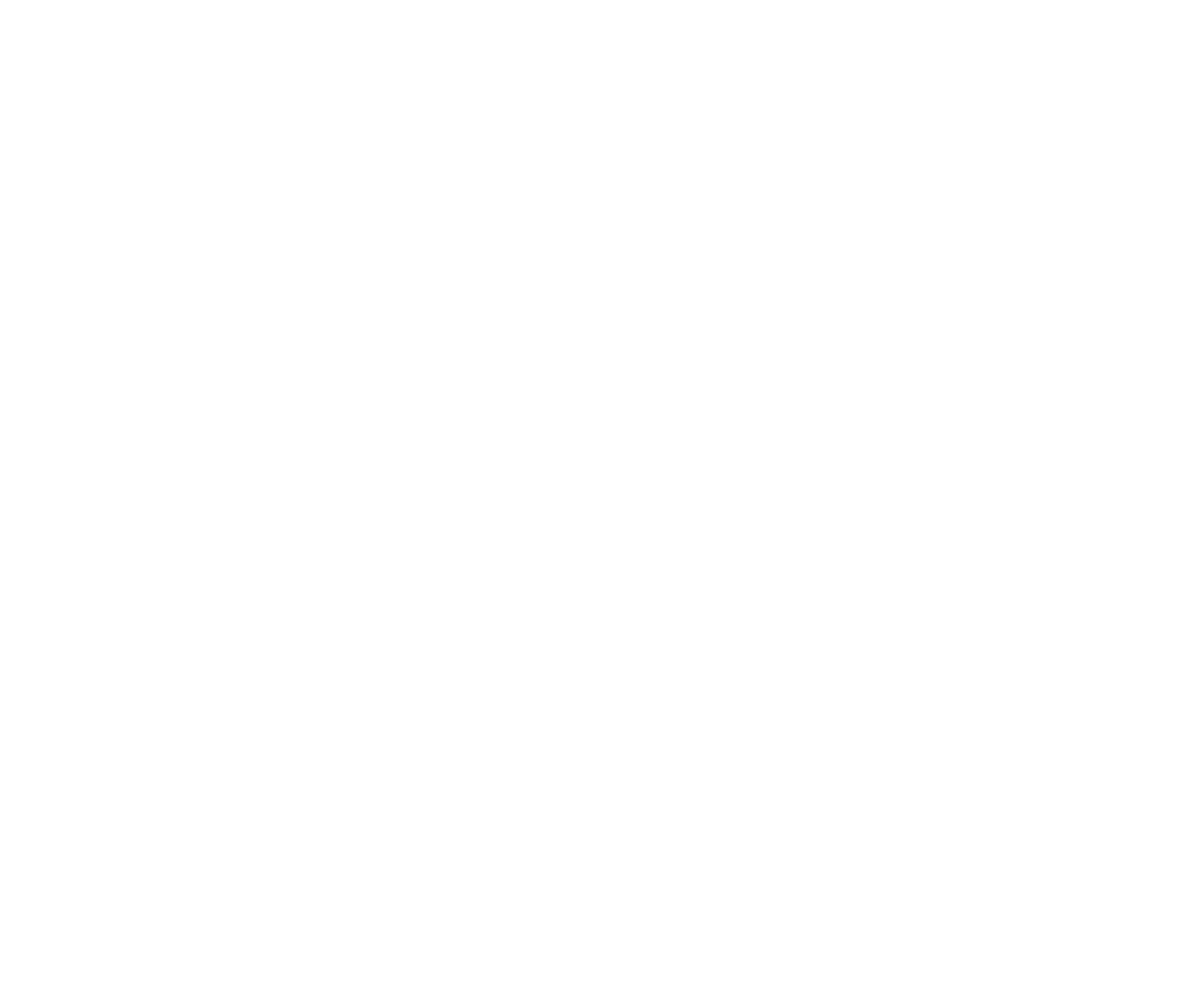Formlab’s elliptical staircase project utilizes PECK’s architectural and engineering modeling and drafting skills. Challenged with finding a way to construct a complicated elliptical staircase for one of PECK’s architectural projects in Benedict Canyon, we considered, vertical glued laminated timbers fabricated on site, a site-built wood box beam, and a site assembled pair of box beams fabricated from water jet or plasma cut parts. We settled on steel roll forming of 4x8x1/2” hollow structural sections.
The design’s elliptical form has a constantly changing radius which makes it challenging to fabricate. By using PECK’s staff to create the staircase geometry in the digit model, along with part descriptions for the shop and unfolded elevation views of the stringers, we were able to provide a very economical construction for the owner.
We are working with, Carolina Rolling for the rolling of the parts and Josue Hernandez at JHV Welding Services for the on-site welding and installation. After we install the steel substructure, carpenter, Daniel Kingery, of ARK Builders, will be constructing the wood components, including the framing for the quasi-helical soffit surface with double curvature. Our design incorporates the landing at the middle of the staircase into the overall volume of the form, resulting in a smooth underside.
We are excited to be engaged in this beautiful design exploration with PECK, combining our high levels of expertise, solving tough problems and innovating together to create in a cost effective way that will benefit everybody. Keep an eye out for future collaborations.
CLICK IMAGES TO ENLARGE









