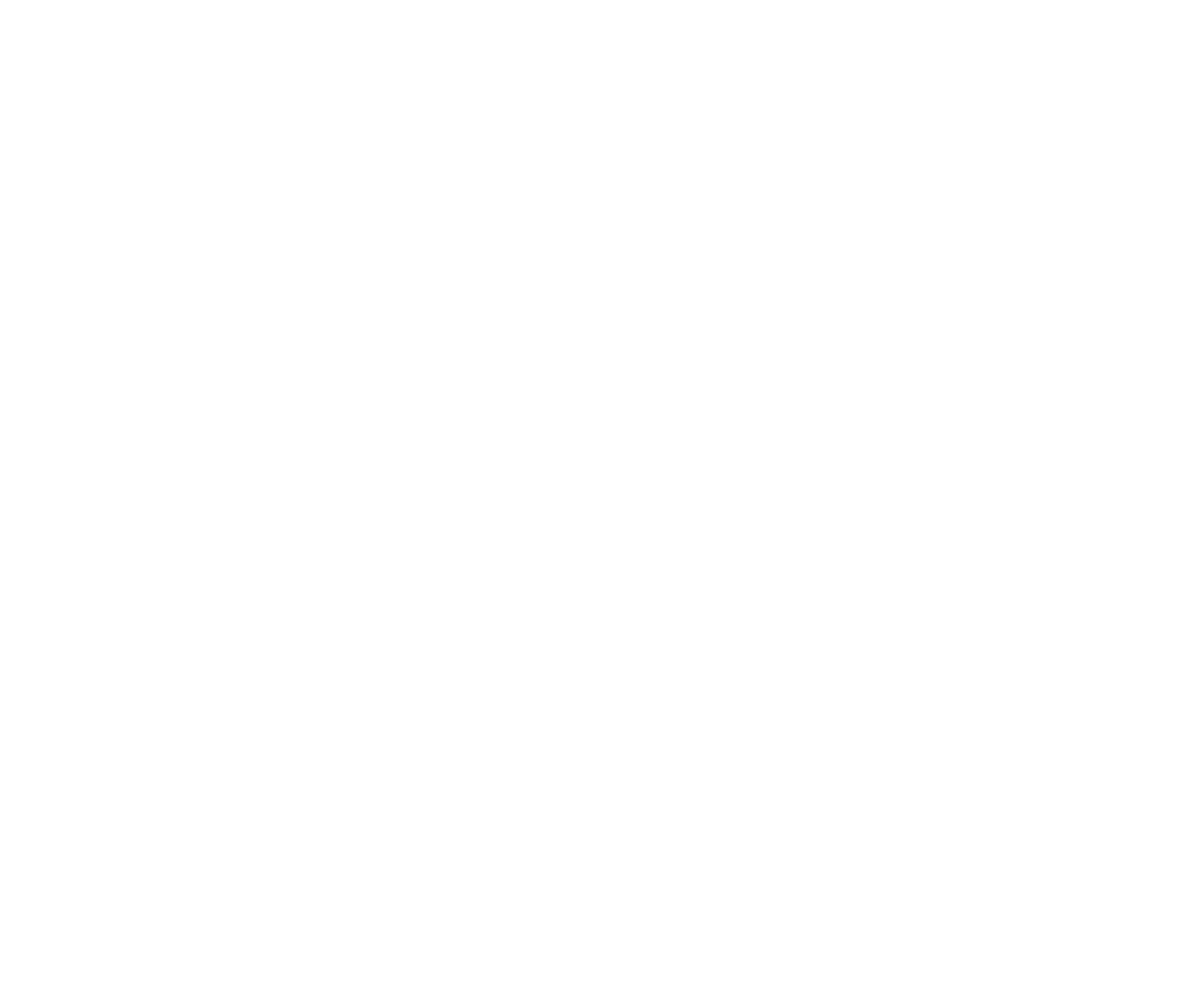We have grown and we’re working on several significant projects with many of the top construction companies in California.
PECK AOR | Civil worked with Boswell Construction on the SAOTA designed Wallace Ridge residence, featuring dramatic detailing and exquisite design. A water feature spills from the front yard to the central court at the basement level and upper and lower level pools have been included in the design. Visit our project page.
PECK AOR | Structural | Civil is working with Dobkin Construction on the exciting, current hillside construction of the SAOTA designed Sunset Plaza residence in the Hollywood Hills. We also worked together on the Uplifters Ranch Clubhouse. Visit our project page.
PECK Architecture | Structural | Civil is working with Dowbuilt on two current construction projects, the Viewsite Drive Residence and the Lower Benedict Canyon Residence.
PECK Architecture | Structural | Civil is working with JRC on the La Collina residence. PECK Civil is also working with JRC on the Coldwater Canyon residence. Both Spanish, traditional, Mediterranean style houses are currently under construction.
PECK AOR | Structural | Civil is currently working with Matt Construction on the Williams Residence, a dramatic hillside project in Los Angeles. Matt Construction is well-known for their work on The Broad and Academy Museum of Motion Pictures. They are also recipient of 2021 | AIA LA Building Team of the Year, 2021 | Glass Magazine Awards, Best Feat of Engineering, 2021 | LABC Architectural Award, Chairman's Award.
PECK Civil worked with MG Partners on the Backen & Gillam designed, stunning, sustainable L.A. farmhouse featured in AD. Visit our project page.
PECK Structural | Civil worked with Tyler Development on the SAOTA designed Bellagio Place Residence. Extensive site features include an elevated motor court and driveway, several water features, and a large motor court, two connected infinity swimming pools, a spa and a pool bar. Visit our project page. PECK Structural | Civil also worked with Tyler Development on the Orum Residence for the exterior features.
PECK Structural | Civil worked with Valle Reinis Builders on Will Arnett’s pre-fab hybrid, Los Angeles home by Living Homes, featured in Dwell Magazine. We also worked with VRB on a residential remodel & addition in Hancock Park.































